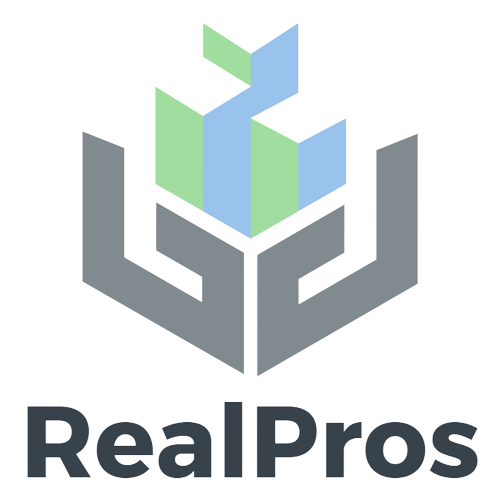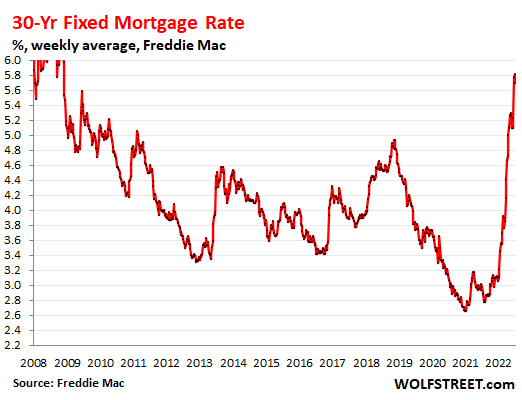Seven high-rise projects may reshape downtown KC's future skyline

Downtown Kansas City’s skyline is evolving, adding the likes of Three Light luxury apartments, 1400KC office building and — yes — a 150-foot-tall Ferris wheel.
Those projects are the tip of the iceberg. At least seven more high-rise proposals are in predevelopment, as builders look to capitalize on growing residential allure in the urban core — now home to 32,276 people and counting. Values also are expected to skyrocket from surrounding projects, such as the $217.2 million South Loop Link park.
These are the projects shaping the new Kansas City skyline.
14 Wyandotte
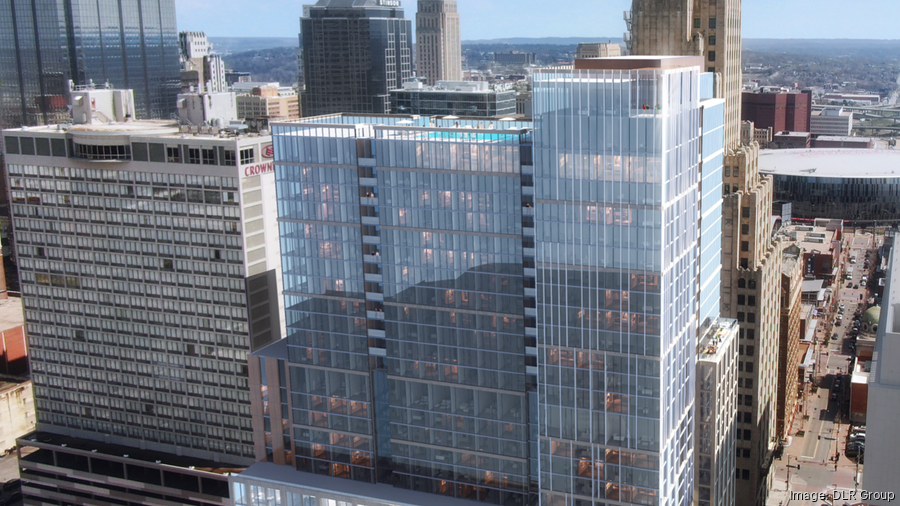
Lux’s proposed mixed-use northeast of 14th and Wyandotte streets includes 300 apartments and 200 hotel rooms.
Lux Living, of St. Louis, in May got the City Council’s plan approval to build a 27-story high-rise with 300 apartments — mostly high-end units, with 60 designated affordable studios — and 200 hotel rooms northeast of 14th and Wyandotte streets.
The nearly $200 million project would replace an acre of surface parking and rubble from a former garage.
The plan is moving through incentive approvals. The city’s Land Clearance for Redevelopment Authority in August approved a 17-year property tax abatement and sales tax exemption on construction materials. The Tax Increment Financing Commission is scheduled to consider a redirection of the hotel’s local economic activity taxes in November.
16th and Broadway
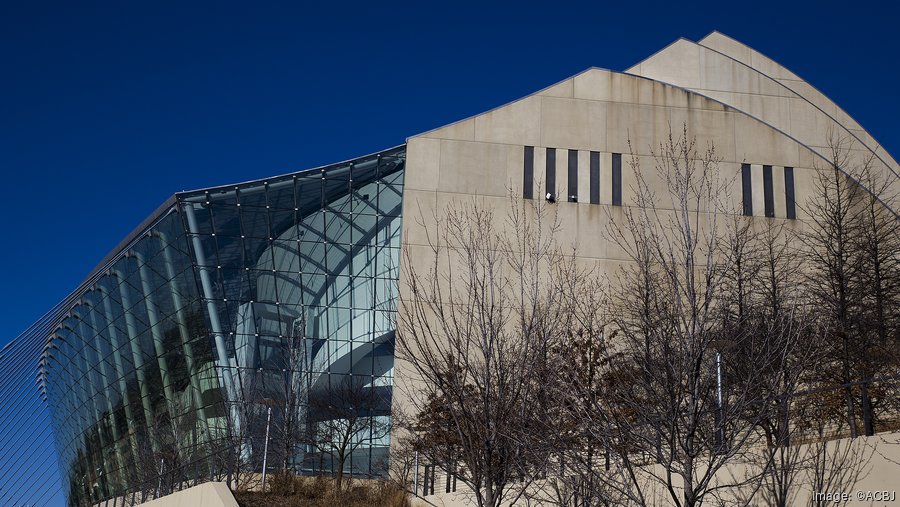
Developers want to build a high-rise on the block just west of the Kauffman Center for the Performing Arts.
A partnership that includes EPC Real Estate Group LLC and local developer Dan Carr awaits guidance from the Federal Aviation Administration over how high it can build on much of the block just west of the Kauffman Center for the Performing Arts. The block includes the former site of a Denny’s restaurant, plus other vacant commercial structures torn down in the spring.
EPC and Carr contemplate a two-phase project, starting with a high-rise that could house 250 to 350 apartments and a 200- to 250-room hotel. The FAA has cleared a project up to 28 stories, or 360 feet tall, and the developers seek to build up to around 40 stories, or 500 feet, pending the agency and city’s negotiation of a “global solution” to flight paths at the Charles B. Wheeler Downtown Airport, located about two miles north.
The tower would connect to a second-phase project by way of 20,000 retail square feet and a parking garage. EPC and Carr envision 400,000 office square feet in a roughly 15-story building that would not require the FAA’s height approval. Alternatively, depending on the local office market, the developers could pursue a second multifamily phase.
East Village ballpark district
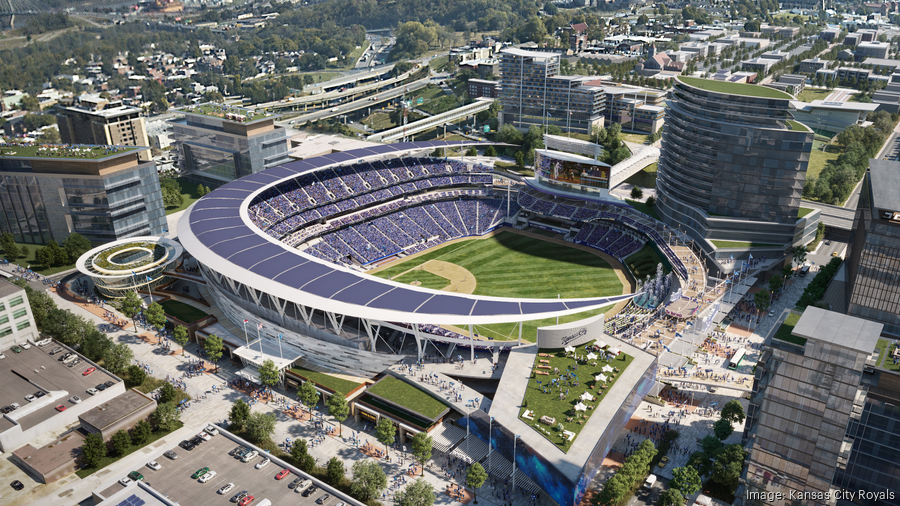
This rendering shows what a Kansas City Royals baseball stadium would look like in the East Village
Visible site due diligence, ongoing meetings with Jackson County and Kansas City officials, and public remarks by Kansas City Royals executives all point toward an upcoming announcement of the city’s East Village area as the team’s preferred location for a $2 billion baseball stadium and mixed-use ballpark district. The team says an alternative site in North Kansas City is also in the running.
The Royals in August shared preliminary renderings for multiple potential high-rises in the East Village, where a $1 billion ballpark district would focus on dense, vertical development. These included at least one corporate office building, another office or hotel building and two residential towers south of a future stadium, with two more residential towers to the north, and all with ground-floor retail, food and beverage space.
The team has said the entirety of a future ballpark district would be privately funded, and that VanTrust Real Estate LLC, the East Village’s master developer, could be a partner.
Former Board of Education building site
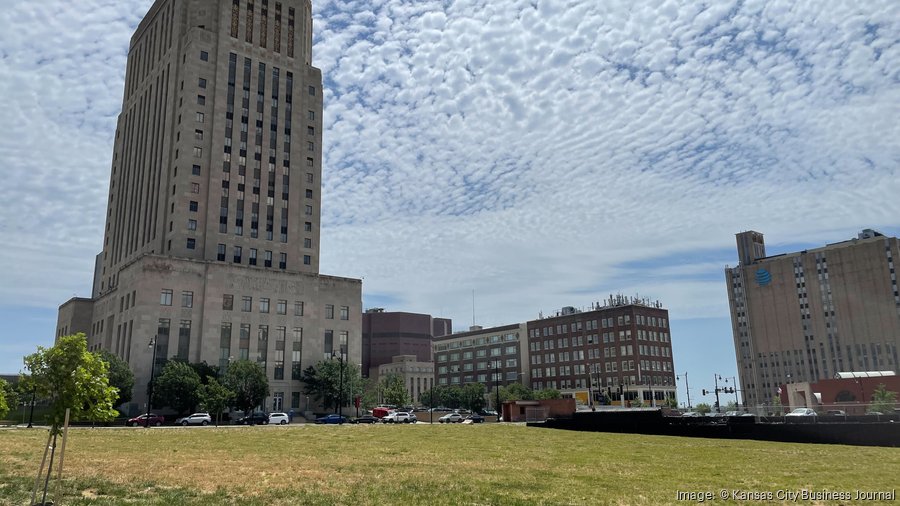
The vacant lot owned by Copaken Brooks and Hunt Midwest at 12th and McGee streets is envisioned for 700 apartments and 20,000 square feet of retail near City Hall and the T-Mobile Center.
Copaken Brooks has eyed a $300 million project with 700 residential units and 20,000 square feet of retail space on a block it owns in tandem with Hunt Midwest southeast of 12th and McGee streets. The 2.6-acre site used to house Kansas City Public Schools’ headquarters in the historic Board of Education building, which was demolished in 2020.
Copaken first publicly outlined the proposal, and another $35 million plan for 85,000 office square feet and 8,500 retail square feet on the block to the west, in a July letter in support of state tax credits for the South Loop Link. The park is expected to increase the development sites’ attractiveness to prospective tenants, Copaken’s letter says.
The 12th and McGee site also would sit just two blocks west of a prospective Royals stadium in the East Village.
Four Light
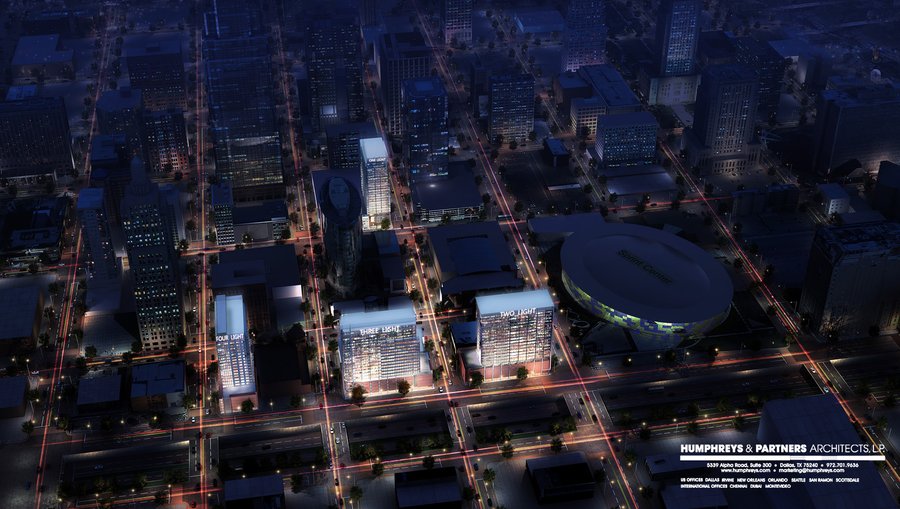
The Cordish Co. plans to build four high-rise apartment buildings in downtown Kansas City.
Baltimore’s The Cordish Cos. plans its next luxury “Light” apartment building on a 0.81-acre parking lot that wraps around B&B Theatres’ downtown location in an L-shape northwest of Main Street and Truman Road.
Historically, the leasing pace at Cordish’s newest residential tower has determined when the next one starts to advance. More than half of Three Light’s 288 units were leased when the building opened in September.
The Power & Light District’s development terms call for parking garage incentives at up to six future Cordish projects — or Four Light, plus two more projects beyond what is built.
Main and Truman
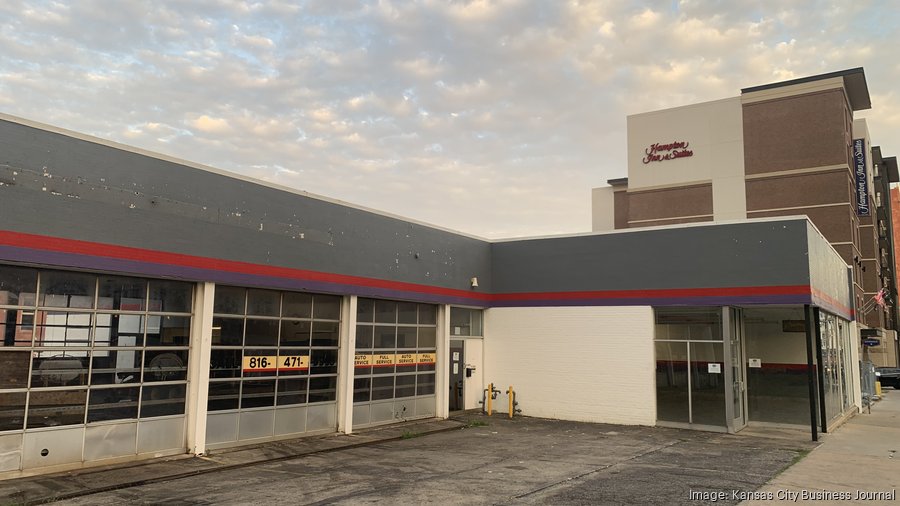
The Calvert’s Express auto repair shop at 1501 Main St. shut its doors in summer 2023.
A development team that includes Cordish, JE Dunn Construction and Sky Real Estate LLC plans a mixed-use development that could entail high-rises both at the southeast and southwest corners of Main Street’s intersection with Truman Road.
A project application filed in early 2021 reflected a $254 million proposal with 506 apartments, 85,000 square feet of retail or office space and 830 structured parking spaces, in place of a Calvert’s Express shop that closed this summer, plus surface parking and former commercial building sites.
Cordish since has discussed proposed development terms with Kansas City leaders. In a July letter supporting state tax credits for the South Loop Link, JE Dunn indicated that the project team intends to start work “as soon as possible” after the park hits its fundraising goals.
Strata site
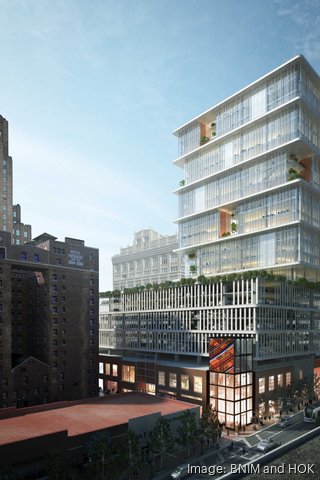
The Strata proposal involves 16 office stories above a seven-level parking garage southwest of 13th and Main streets in Kansas City.
The City Council in August approved a preemptive measure consenting to a transfer of air rights, plus new development and incentive negotiations, for a Cordish residential high-rise atop existing retail southwest of 13th and Main streets. The measure is contingent on Cordish first reaching an agreement with the entity that currently has the rights, a joint venture of H&R Block Inc., Copaken Brooks and Jury & Associates. In 2019, those parties secured incentives for a 25-story, $133 million office project called Strata.
Officials with City Manager Brian Platt’s office this summer said they hoped to encourage a resolution among the site’s stakeholders so a residential project could proceed, amid challenges facing new office construction. As is, H&R Block’s terms with the city give the company into 2026 to exercise its air rights, after which they would transfer to Cordish.
