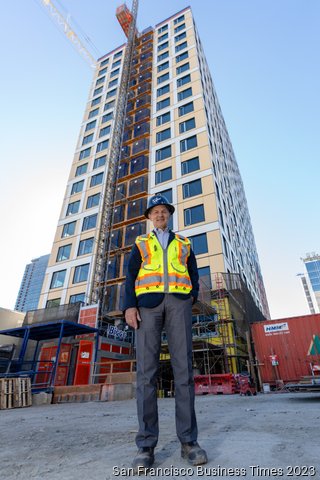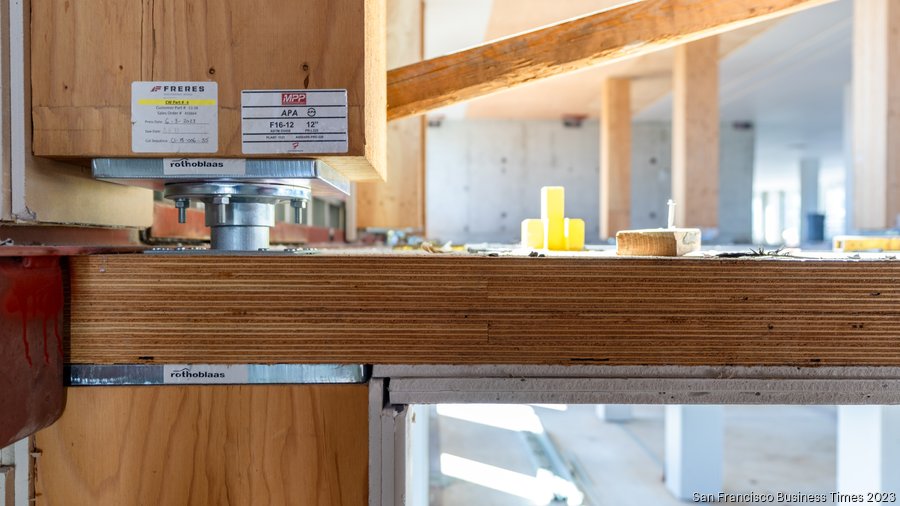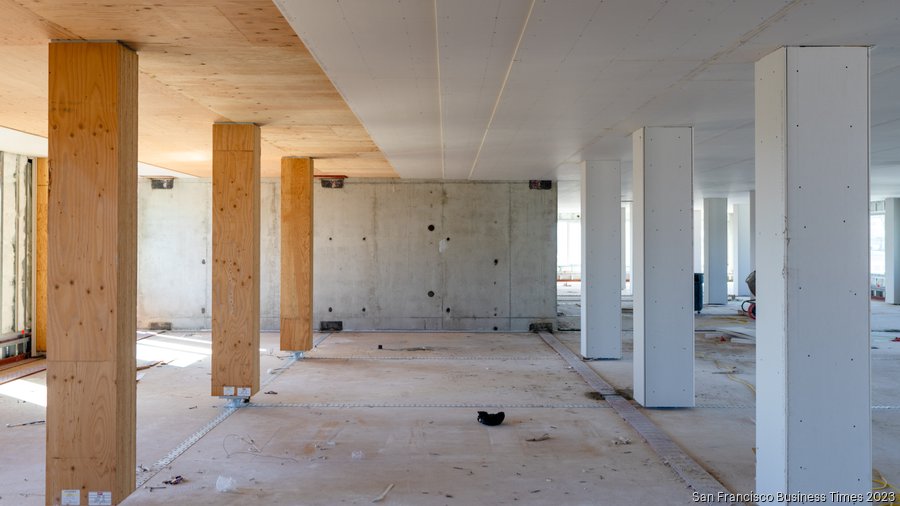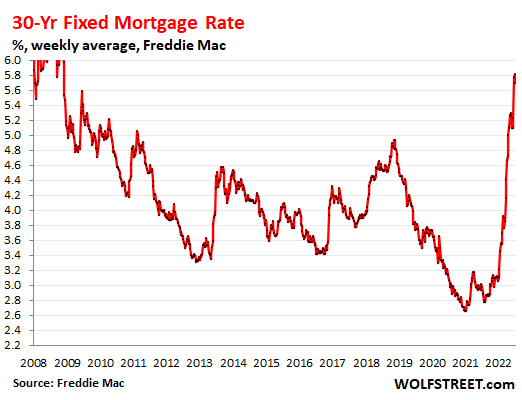oWow, developer of downtown Oakland's sole post-pandemic apartment tower, is building something "fundamentally different"

Oakland, from the top of 1510 Webster St., was quiet: At close to 200 feet in the air, the people walking the streets of the city’s gridded downtown had been reduced to specks, and the cars that crawled by them did so seemingly without noise. It felt as though the building’s only company was the smattering of existing residential towers the project was being built among, and from his perch on 1510 Webster’s roof, Andy Ball was sizing them up.
“That one there was probably $600 per square foot,” Ball said, pointing towards a gleaming, glassy apartment tower to 1510 Webster’s north, and then turning to look at another. “That one, probably $500. And that one, back five years ago? That was probably $450. They would all be over $600 per square foot today.”
There’s a reason Ball, the 69-year-old president of developer oWow, had construction costs on the brain: The firm set out to complete 1510 Webster at anywhere between 25% and 30% less cost than comparable projects that had sprung up over Oakland’s downtown over the last decade. The city had undergone a building boom that delivered thousands of new residents to Oakland and lasted right up until the pandemic began, when downtowns were emptied, residents fled cities, supply chains were disrupted and the cost of construction began a stubborn, upward march. The boom came to an abrupt halt after that.
But 1510 Webster — the only major residential project to begin construction in downtown Oakland since before the pandemic – was still moving forward. With Ball at the helm, oWow had gotten the 18-story, 222-unit tower vertical in roughly six months, pouring the foundation in February and celebrating its topping off in August, and it’d done so at costs that, when all is said and done, are expected to hover around $400 per square foot. That figure would represent cost savings for a developer working even during the pre-pandemic boom times, and it meant 1510 Webster could secure financing, Ball said, at a time when that is out of reach for many projects.
A 45-year career in construction, one of the sectors perhaps most resistant to technology, had made Ball hungry for change. At Webcor, the construction firm he ran for two decades, he’d created a faster and more cost-effective way to build with concrete that saw the firm, in Ball’s telling, win “every single project” it went after. From Webcor he joined Suffolk, another construction firm, but departed in 2012 — “I was like, ‘nah, this is not changing anything,’” he said — to join the ranks of RAD Urban. The modular, vertically-integrated developer that had big plans for Oakland but whose mission ultimately fell apart, in Ball’s eyes, after the death of one of its founders. Then he joined Oakland-based developer oWow.

President of oWow Andy Ball stands outside a building currently under construction using mass timber in downtown Oakland, Calif. on September 7, 2023.
“When I decided to leave RAD, Danny said, ‘what do you want to do?’ I said, ‘I want to change the way that we build. I want to do something fundamentally different from what I’ve been doing the last 40 years,’” Ball said of oWow CEO Danny Haber in an August interview. “And he said: ‘I’m all in. Let’s do it.’”
The firm began developing what Ball describes as a kind of proprietary system, spending years and millions to refine a style of construction that would scour inefficiencies from design, allowing oWow to keep costs low and build quickly. Owow has its own construction and architecture arms, bringing that work in-house. It plans to use five standard floor plans for one- and two-bedroom — not just at 1510 Webster but across the entirety of its portfolio, said Director of Architecture Mike Baker. It’s also using mass timber, a wood-based alternative to steel and concrete that can be pre-fabricated in pieces and assembled at a construction site more efficiently and with less labor than steel or concrete.
California Building Code didn’t even permit use of mass timber in residential buildings taller than five stories until the summer of 2021. Ball and Haber, who had been awaiting the change, announced then that they planned to build 1510 Webster using the material, making it the tallest mass timber tower on the West Coast and the second-tallest in the United States behind the Ascent, a 25-story tower in Milwaukee.

A floor currently under construction by oWow showing the thickness of the floor using mass timber in downtown Oakland, Calif. on September 7, 2023.
Use of mass timber alone does not guarantee cost savings or speed, said Paul Becker, a Portland, Maine-based senior principal with engineering consulting firm Thornton Tomasetti and a mass timber expert.
“We’re in a learning curve process right now,” Becker said, adding that the main pull to the material for many firms currently is that it is more sustainable than steel and concrete. “But if you have the right team, knowledgeable professionals and a contractor that is willing and has a little experience, than it can be cost effective, it can be competitive – it definitely can be quicker to erect with smaller crews and lighter cranes, and less noise. There’s so many benefits.”
Enter Ball’s system. oWow built up 1510 Webster’s concrete core and the mass timber floors as close to simultaneously as possible, and at peak efficiency, oWow’s subcontractor Webcor Timber was completing a floor every two days, said Matt Miller, a superintendent for Webcor who worked on 1510 Webster.
Using steel and concrete, the best teams might complete a floor every three days, he said, and that level of efficiency is typical only on projects of at least 30 and 40 stories where workers can build up to that pace over time. Webcor spent four days building the first floor of 1510 Webster and was at the three-day mark by the fifth floor, he said.
“I have not heard of anyone doing a two-day cycle,” said Miller, asked about the project’s current pace. “It is pretty remarkable.”

A floor currently under construction by oWow that is in the middle of having drywall installed in downtown Oakland, Calif. on September 7, 2023.
A proving ground of sorts, 1510 Webster has not been without its challenges: oWow has had to tweak its plans for the tower several times, including moving to swap roughly 10,000 square feet of proposed basement-level office space for an additional 14 units — a change that has yet to receive approval from the city. It also made a mid-stream revision to its unit floor plans weeks into construction, a highly unusual move: Haber, who’d been surveying renters around the Bay Area about what they were looking for in an apartment, came to Ball with the hair-raising discovery that its original floor plans were, perhaps, better suited to the need of a pre-pandemic office worker who wasn’t spending all that much time in their home.
oWow needed to increase the size of the bedrooms in 1510 Webster and make changes to the actual layout of the units to appeal to the post-pandemic renter, Haber said. Ball, for his part, told Haber it was too late to change it, but in the end Haber convinced him.
“We took a huge risk even deciding to do this, because it might not have turned out,” Ball said. “It’s like jumping off a high dive before they fill the pool with water, and trusting that it’d be filled by the time we got there. And it all turned out great, but my god, it was a massive risk.”
That floor plan pivot will set about three or four floors of units back a few months; oWow had hoped to secure a temporary certificate of occupancy for the building’s first seven or so floors by the end of this year, but now plans to apply just for the first three floors of the building — 18 units. Monthly rents for those one and two bedrooms will range between $1,900 and $3,000, said Haber. The developer hopes to reach substantial completion by April of next year.
“A hundred” developers have come to tour 1510 Webster, Ball said, and he warns each of them they’d have to spend serious time and money replicating oWow’s system, and that, even then, it is not a silver bullet: it’s limited, Ball said, to projects that are less than 270 feet in height and include 18 floors of mass timber.
There are plenty of proposals in Oakland’s pipeline to build towers taller and perhaps slightly grander than 1510 Webster that oWow’s system would not advance: take the 46-story, 596-unit Town Tower at 325 22nd St. pitched by CIM Group at the end of last year, or the approved 357-unit project at 2044 Franklin St. originally slated to be built by Ball’s former employer RAD Urban.
But the main difference between those projects and 1510 Webster is not the kinds of tenants they might attract, the size of their units or even, ultimately, their height. It’s that 1510 Webster got out of the ground.


